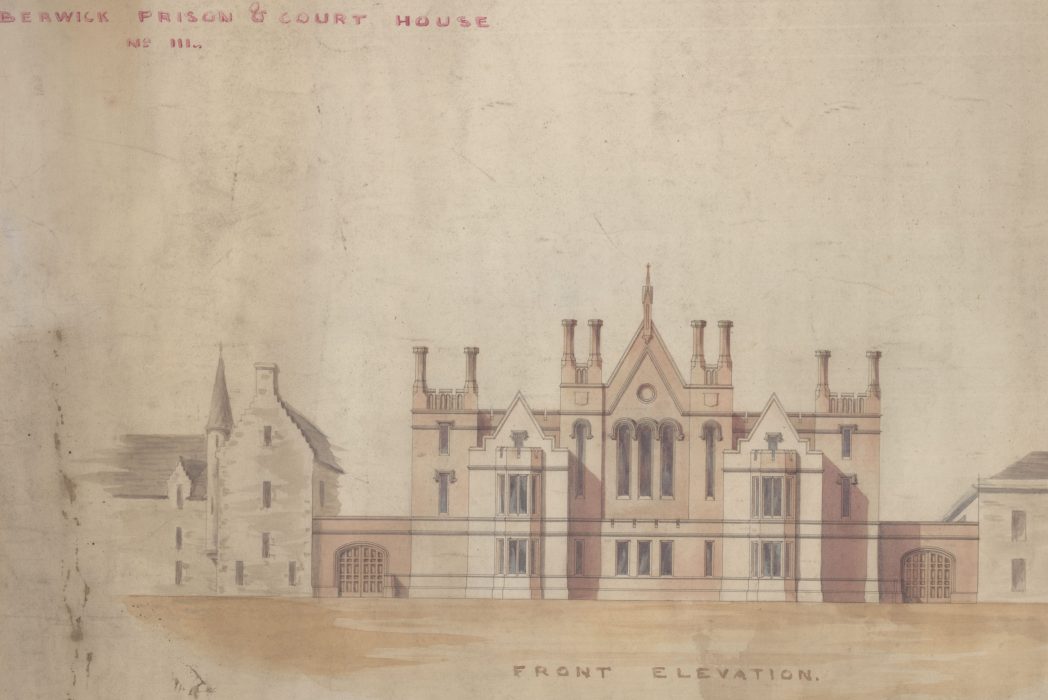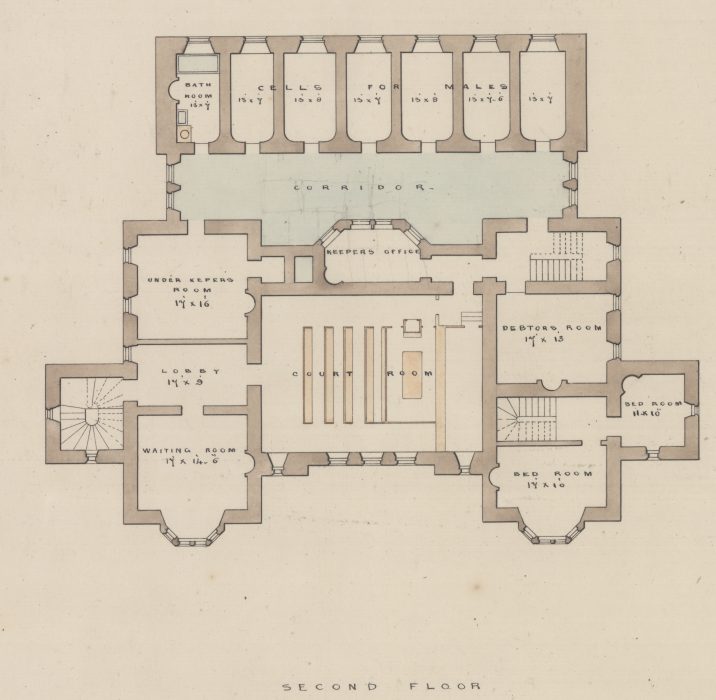Plan of Berwick New Gaol, 1844
Reference: BA/C/GA/1/11
Suggested age groups: KS2, KS3, KS4, lifelong learners
Subject areas: History, Maths, Citizenship, Art, Design Technology
CONTEXT
The prison reform campaigners John Howard (1776, 1778, 1782) and Elizabeth Fry (1818) both visited Berwick Gaol, which was part of the Town Hall. Fry noted that the gaoler chained prisoners to the wall, because there was no other way of stopping them from escaping. There were three rooms which prisoners used during the day, but only if the gaoler was present, and seven sleeping rooms.
In 1837, a report made by the government said that Berwick had to build a new gaol. If they did not, they would lose the right to hold a Quarter Sessions court in the town. Finding a site for the new prison and raising the money to pay for it was quite a problem.
The Town Council opened the new prison in November 1849, 12 years after the government ordered them to. The site for the prison was on Wallace Green. The building was designed by the Edinburgh architect Thomas Brown and cost around £8000 (over £1 million today). Some people in Berwick felt that this was too much money to spend on a prison for around 12 people.
In 1878, just 30 years after it opened, the gaol was closed. The building was sold to the Town Council for £1138 (around £135,000 today). The Town Council sold it on in 1890 for £1500.
This is a plan of one floor of the prison and a drawing of what the architect thought it would look like from the front (you can compare it to what it looks like now on Google Maps). The floor plan includes labels telling us what the rooms were to be used for. At the top of the plan are the “cells for males”. The cells for female prisoners were on another floor, so that they could be kept apart.
Northumberland Archives video on Berwick Gaol:
ACTIVITIES
ACTIVITY 1
Background
The prison reform campaigners John Howard (1776, 1778, 1782) and Elizabeth Fry (1818) both visited Berwick Gaol, which was part of the Town Hall. In 1837, a report made by the government said that Berwick had to build a new gaol.
SEE
See: What did Elizabeth Fry note that the gaoler did to stop the prisoners escaping from Berwick Gaol?
See: What year did the government report that a new gaol had to be built in Berwick?
See: What did the government say would happen if a new gaol was not built?
See: What date was the new Berwick Gaol opened?
See: How much did it cost to build the new gaol?
THINK
Think: Why was there a need for prison reform?
Think: Who were the main prison reformers?
Think: Why did John Howard and Elizabeth Fry visit prisons?
Think: What were John Howard’s main observations in his report on prison conditions?
Think: What changes did John Howard suggest should be made to prisons?
DO
Do: Choose one of John Howard’s recommendations for prison reform. Create a presentation about what observations led to this recommendation being made, what the recommendation included, and how effective it was.
Do: Consider the conditions of prisons in the present day. How do they compare to Victorian prisons? Discuss if there is still a need for prison reform today.
Resources
ACTIVITY 2
Background
The images show the architect’s drawing for the exterior of the gaol, along with a floor plan showing the dimensions and layout of the interior of the building.
SEE
See: What date did the new gaol open?
See: How many prisoners could be kept in the new gaol?
See: How long was the new gaol used as a gaol?
See: How big were the cells?
See: Who was the architect that designed the new gaol?
THINK
Think: What would the different rooms have been used for in the new gaol?
Think: Why do architects create floor plans and drawings of buildings?
Think: What else might have been included on other floors in the new gaol?
DO
Do: Using the measurements on the floor plan, work out the area of the new gaol. Can you convert this from feet to metres?
Do: Look on Google Maps – how does the building look compared to the architect’s drawing? What is the building used for now?
Do: In the room you are in, measure out the size of a cell. How much space would the prisoners have had?
Do: What would have been on the floor with the female cells? Draw an architect’s floor plan imagining what it would have looked like. You may need to do some research using Historic England’s website to find out what else was on the floor.
Do: Using the floor plan and the architect’s drawing of the new gaol, create a model of the gaol. Can you make this to scale using the measurements on the floor plan and the details on Historic England’s website?
Do: How does the new gaol compare to prisons today? Make a Venn diagram showing the features of prisons today and prisons in the 19th Century. Which features overlap?
Resources
OTHER ONLINE RESOURCES
Spartacus Educational website, page about Elizabeth Fry:
https://spartacus-educational.com/REfry.htm
Spartacus Educational website, page about John Howard:
https://spartacus-educational.com/REhoward.htm
Howard League website, page with biography of John Howard:
https://howardleague.org/john-howard/
The State of Prisons in England by John Howard, Google Books:
https://books.google.co.uk/books?id=zTR9istX3x4C&source=gbs_navlinks_s
Our Criminal Ancestors website (from University of Hull), page about Quarter Sessions: https://ourcriminalancestors.org/quarter-sessions/
Historic England website, page for Berwick Gaol:
https://historicengland.org.uk/listing/the-list/list-entry/1446315
BBC Bitesize website, page about prison reform:
https://www.bbc.co.uk/bitesize/guides/z938v9q/revision/5



